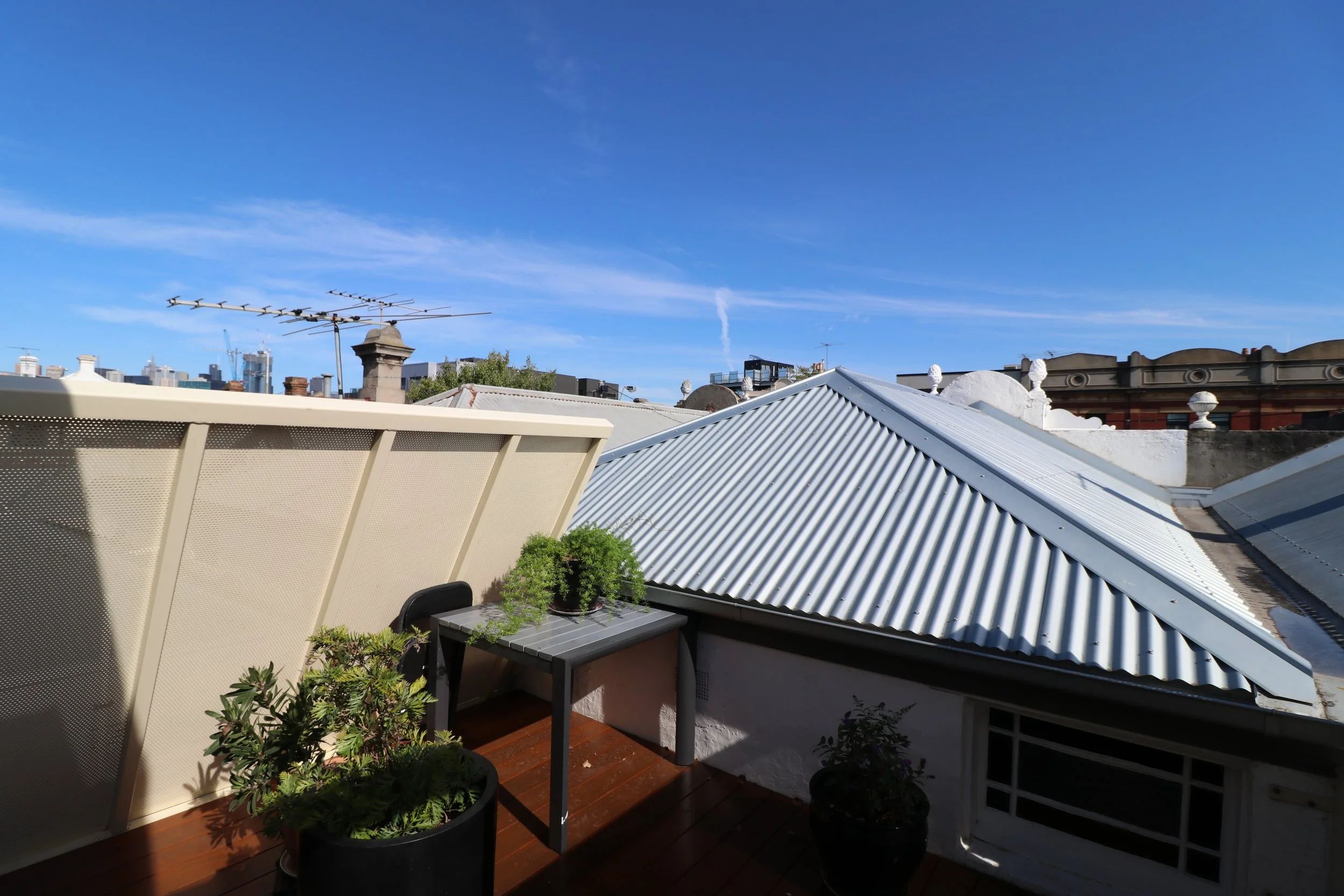
Brunswick Street
North Fitzroy
Design & construction of an extension of a terrace house located in Brunswick St, Fitzroy North which had been altered by the previous owner with the result of an unusual floorplan and removal of decorative elements on the street frontage. The brief called for the spaces to be reorganised, the addition of an upper storey bathroom, living/bedroom & adjacent deck, and the front facade to be restored as close to original aesthetic as possible.
The site is small in scale and was subject to a heritage overlay, and was affected by a number of Clause 54 requirements such as carparking and overshadowing restrictions. During construction the original southern brick wall became destabilised so it was necessary to demolish it for safety, which necessitated a redesign of the structure as well as a planning permit amendment.
The design responded to the heritage overlay and other restrictions through massing of the new works to the rear of the property. The upper storey was pushed to the northern boundary with a raked wall to the living room to help the building remain within the setback area required in the North facing windows objective of Clause 54. The downstairs bathroom is dimensioned so as to be suitable for use as a disabled bathroom - fortunate as the client broke her leg shortly after moving in - while the washing machine occupies unusable space under the staircase.
The rear courtyard can function as both a car parking space and outdoor dining area when required, while the sideway functions as an outdoor utility space for clothes drying, bike storage and garden. Restoration works to the front facade had two purposes; to return the appearance to something approaching the original decorative style, and provide noise reduction for the front bedroom and hallway. These works included removal of the pebbledash render, restoration of the pediment, reinstatement of lion heads, and replacement of the 1960s steel front window with a double hung window in keeping with other terraces of the same row. The new double hung window was double glazed, with a new double glazed and noise sealed front door added to lower noise pollution from Brunswick St traffic and trams.


































