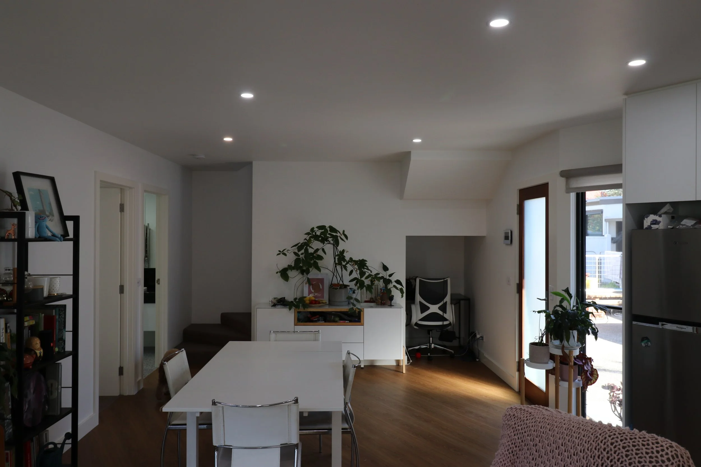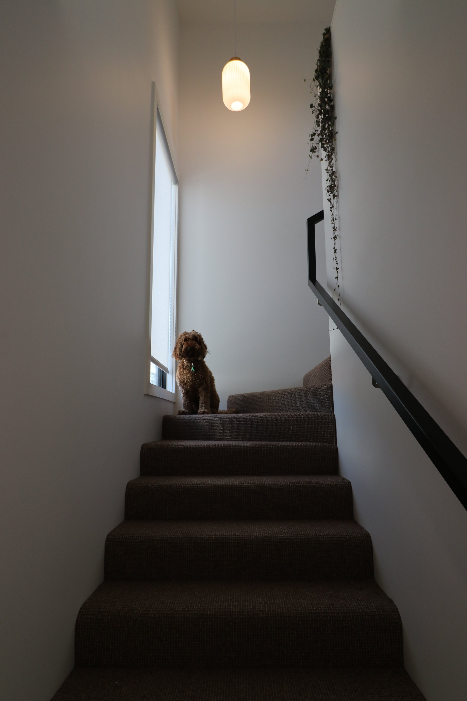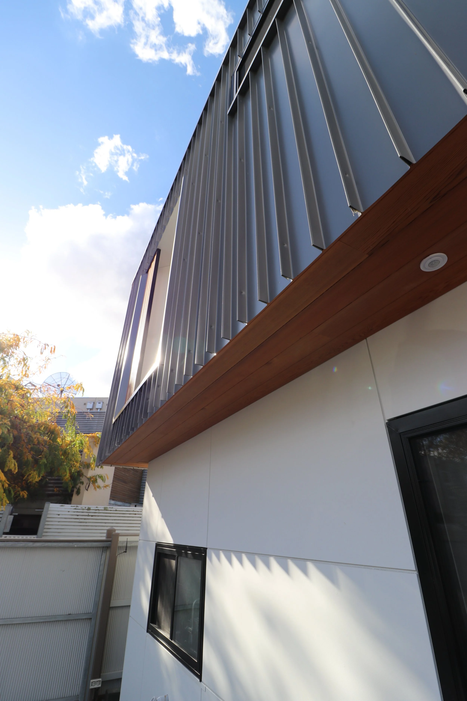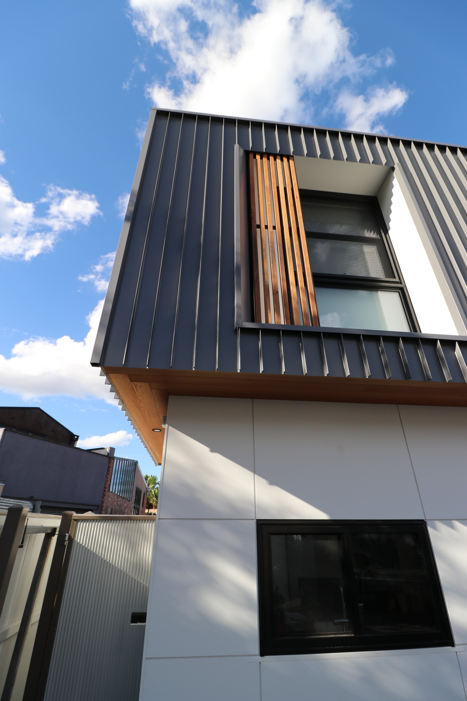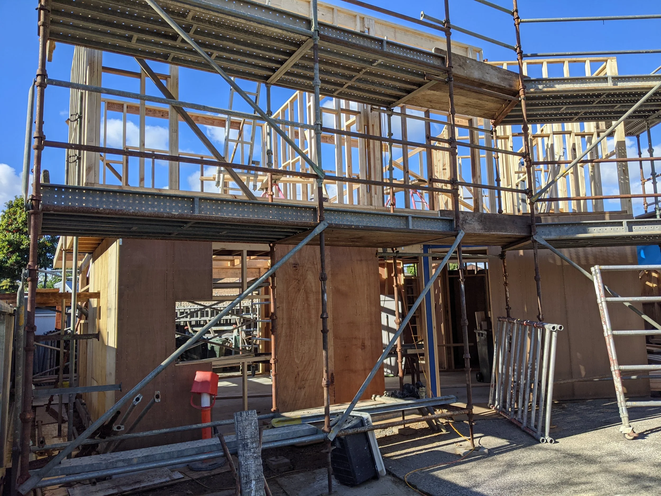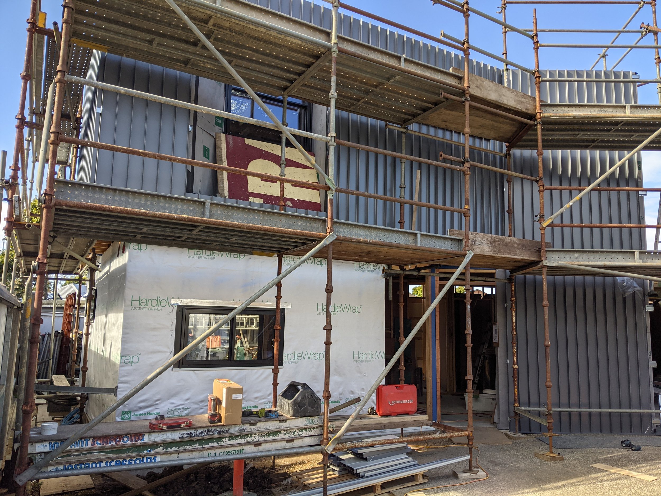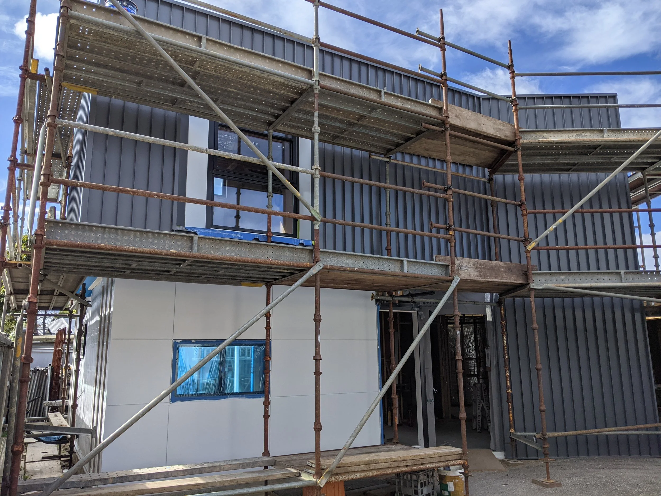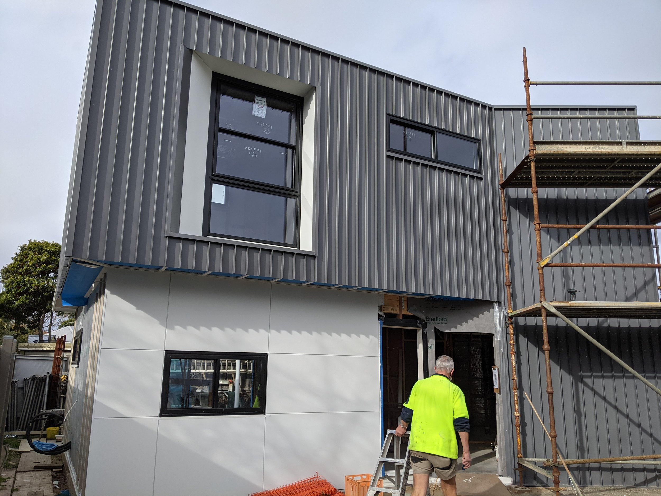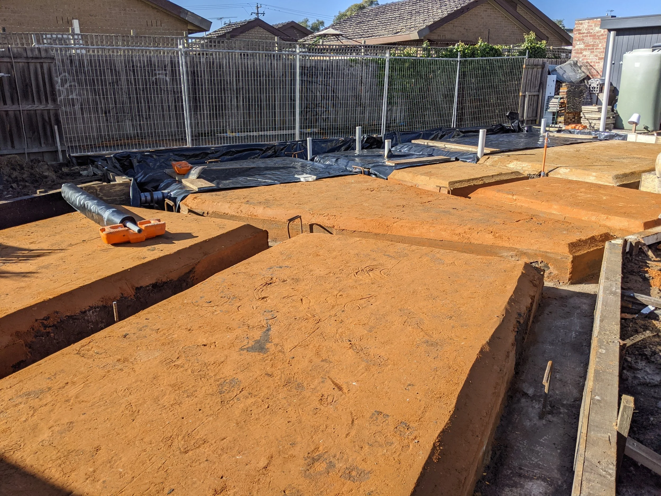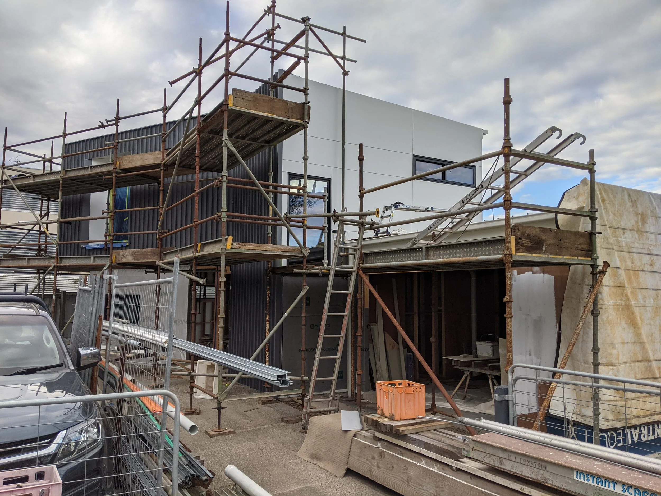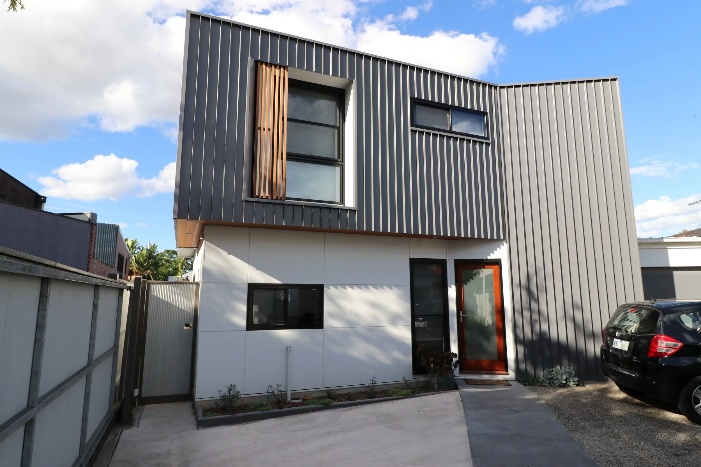
Miller Street
Alphington
Design and construction of a new 2 bedroom, 2 bathroom & 2 living area townhouse located at the rear of an existing residence. The townhouse could be used for multi-generational housing, aging-in-place, or as an additional income stream via rental.
The site is covered by a heritage overlay, and the available building area was an unusual shape due to the angled northern boundary and existing driveway which had to be retained to allow access to the existing garage. As the property was not subdivided there were a number of restrictions on the design due to Clause 55 requirements - site coverage & permeability, secluded private open space and storage requirements.
To make efficient use of the available area, the floorplan is cranked to follow the existing driveway and address the adjacent laneway, creating a north-facing courtyard which functions as the main private open space of the residence. The ground floor is suitable for aging-in-place as it is all on one level with a single step to enter the dwelling, while the downstairs bathroom could be easily converted for disabled use through the addition of handrails. The upstairs bathroom, bedroom and living area could be used by a live-in carer as a private apartment.
I completed the design work, as well as all aspects of the construction apart from aspects which required a licenced trade.




